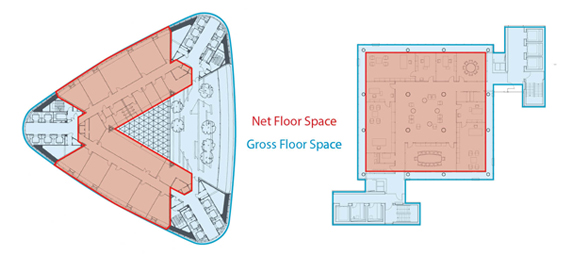
Floor-Area Calculation Criteria, Develop Designations
Sydney, Oct. 29 – in Conjunction with the CTBUH 2017 Australia Conference
Just as the internationally recognized method of measuring height was created and refined by CTBUH, we now seek to set the international standard for measuring net and gross floor area in tall buildings. The Council has received a research sponsorship grant from ArcelorMittal, to undertake a one-year project to investigate the worldwide methods currently used for calculation and arrive at a consensus.
Through a half-day workshop on Sunday, Oct. 29 in Sydney, Australia, in conjunction with the 2017 CTBUH Conference beginning the following day, CTBUH will convene the leading industry authorities on floor-area calculation from around the world, with the following objectives:
- Nominate individuals to get involved with the research project
- Present succinct summaries of the dominant calculation methods and CTBUH research undertaken so far
- Develop an initial consensus about best calculation approaches
- Begin discussions about which designations should be codified into CTBUH criteria, including “The World’s Largest Building,” “The World’s Most Efficient Building,” and others that not only recognize the floor area requirements of the building’s developers, but the ability of the designers to positively influence the net-to-gross ratio
 |
|
| Dr. Dario Trabucco, CTBUH Research Manager |
Representatives from the following disciplines are expected to attend:
- Property leasing and management
- Property development
- Architecture
- Structural engineering
- MEP engineering
- Quantity surveyors
- Interior designers
- Others
| #CTBUH2017 |